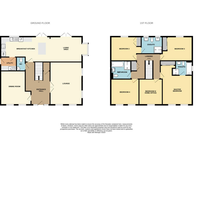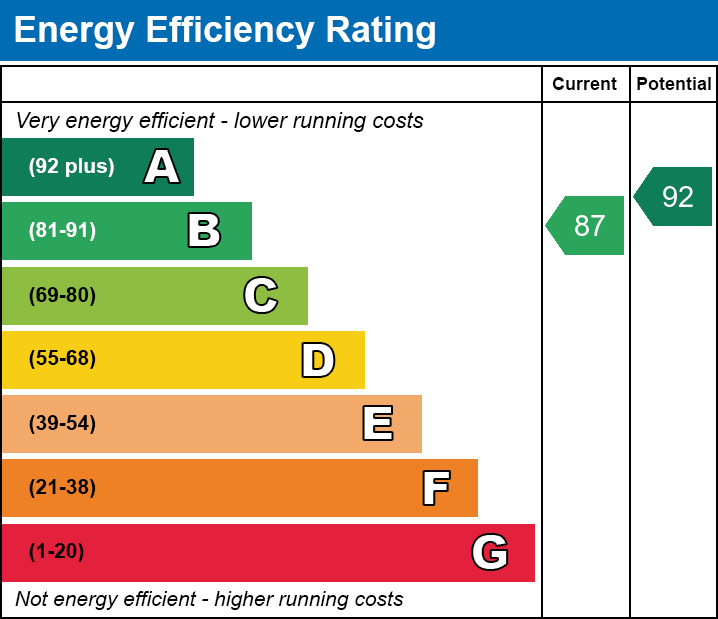5 bed Detached House
Strawberry Fields, Sutton-on-Trent, Newark, Nottinghamshire
£2,015 PM
Available
Features
Summary
This spacious FIVE DOUBLE BEDROOM detached family home can be found in the sought-after village of SUTTON ON TRENT, close to local amenities and easy access to the A1. The property features a large entrance hall, lounge, separate dining room, and OPEN PLAN living/dining/kitchen with French doors to the garden and a RANGE OF APPLIACES. Upstairs are FIVE DOUBLE BEDROOMS, two with ENSUITES, plus a family bathroom. Outside, it offers a LOW-MAINTENANCE garden with patio and decking, a DOUBLE GARAGE, and ample parking. The property benefits from gas central heating and an EPC rating of B.
Description
Nestled in a quiet cul-des-sac, this delightful 5-bedroom family home can be found in the highly sort-after village of Sutton on Trent. With local amenities, including a local primary school, shop, doctors, and easy access to the A1, providing routes to Retford, Newark, and Grantham.
On entering the property, you are met with a large, inviting entrance hallway with a central staircase, alongside a WC, spacious lounge, separate dining room, and living/dining/kitchen which spreads across the rear of the property. This space boasts two sets of French doors leading to the rear garden, whilst the kitchen has a range of integrated appliances including a microwave, double oven, WINE COOLER, electric hob and DISHWASHER. Whilst the property also contains a freestanding washer and dryer, located in the utility room, and an AMERICAN FRIDGE FREEZER. Upstairs, the property offers, 5 DOUBLE BEDROOMS, in which TWO ENSUITES in addition to the family bathroom.
The property sits on a good-sized plot, with a low maintenance rear garden, including patio area, raised decking and a range of shrubs. Whilst there is also a DOUBLE GARAGE, perfect for storage, and off-street parking for several vehicles.
The property benefits from gas central heating and an EPC rating of B.
Floorplans, Measurements & Other Material Information
Included in this advert is a floorplan of the property with approximate measurements for GUIDANCE. Please do not rely on this information as exact particularly if you are trying to fit specific items of furniture into the property. If you are unsure please check at the viewing or ask and we can try and assist you.
Also included within the description and pictures provides a summary of the 'Material Information' we are required to publicise for this property.
DEPOSIT
Deposit is equivalent to 5 weeks rent.
Important Note & Disclaimer
We do our very best to ensure the information contained in this listing is accurate and reliable. This does not in any way constitute an offer of contract or guarantee of the condition of the property or its fixtures and fittings. Nor in fact should they be relied upon as statements of fact, any services, systems and appliances listed in this specification have not been tested by us and no guarantee can be given to their operation or efficiency. If any of the information provided in this listing is pertinent to you or you require any clarification or further information please contact our office on 01636 642850
PETS
If you would like to bring your beloved pet(s) into your property either from the start of the tenancy or after it has started, you must ask permission first.
The Landlord may refuse your request because the property may be unsuitable. If the request is refused you will be given a written reason for the refusal. If however permission is given you will be required to sign a pet agreement. If you are given permission for your pet the Landlord reserves the right to increase the current or advertised rent by £20pcm; please ask us if you are unsure. IMPORTANT: The Security Deposit will be increased proportionality if the rent is increased due to a pet permission.
RESERVING A PROPERTY
If you wish to reserve a property you need to complete an application form and pay a HOLDING DEPOSIT equivalent to 1 weeks rent. The Holding Deposit is used to reserve the property whilst we undertake pre-tenancy checks. In line with current legislation we have 14 DAYS in which to process your application and agree terms including signing a Tenancy Agreement. This deadline can be extended with the prior written consent of yourself and the Landlord. You are at risk of losing your Holding Deposit under the following circumstances: If you change your mind and withdraw your application If you or anyone in connection with your application fail the Right to Rent checks If you or anyone in connection with this application (including joint applicants or a Guarantor) provides any false or misleading information or statements. If after 14 days from the date of paying a Holding Deposit we have not entered into a Tenancy Agreement as a result of: o An Applicant failing to provide any information (whether formally requested or not) that is pertinent to this application o An Applicant failing to take all reasonable steps to enter into a Tenancy Agreement If your application is unsuccessful you will be notified in writing giving the reason for the decision.
Redress & Privacy
Rent Rent Rent Lettings Ltd is a member of The Property Redress Scheme (Membership Number PRS012943) and is also a member of Client Money Protect (Membership Number CMP003608).
We take your privacy very seriously and are proud to be compliant with the General Data Protection Regulation (GDPR). To view our Privacy Policy please visit our website http://www.rentrentrentlettings.co.uk/privacy.aspx
Utilities, Rights, Easements & Risks
Utility Supplies
| Electricity | Mains Supply |
|---|---|
| Water | Mains Supply |
| Heating | LPG |
| Broadband | ADSL |
| Sewerage | Mains Supply |
Rights & Restrictions
| Article 4 Area | No |
|---|---|
| Listed property | No |
| Restrictions | No |
| Required access | No |
| Rights of Way | No |
Risks
| Flooded in last 5 years | No |
|---|---|
| Flood defenses | No |
| Flood sources | Ask Agent |
Additional Details
Additional Features
We do our very best to ensure the information contained in this listing is accurate and reliable. This does not in any way constitute an offer of contract or guarantee of the condition of the property or its fixtures and fittings. Nor in fact should they be relied upon as statements of fact, any services, systems and appliances listed in this specification have not been tested by us and no guarantee can be given to their operation or efficiency. If any of the information provided in this listing is pertinent to you or you require any clarification or further information please contact our office on 01636 642850
Broadband Speeds
| Minimum | Maximum | |
|---|---|---|
| Download | 17.00 Mbps | 500.00 Mbps |
| Upload | 1.00 Mbps | 80.00 Mbps |
| Estimated broadband speeds provided by Ofcom for this property's postcode. | ||
Mobile Coverage
| Indoor | |||
|---|---|---|---|
| Provider | Voice | Data | 4G |
| EE | |||
| Three | |||
| O2 | |||
| Vodafone | |||
| Estimated mobile coverage provided by Ofcom for this property's postcode. | |||
| Outdoor | |||
|---|---|---|---|
| Provider | Voice | Data | 4G |
| EE | |||
| Three | |||
| O2 | |||
| Vodafone | |||
| Estimated mobile coverage provided by Ofcom for this property's postcode. | |||



